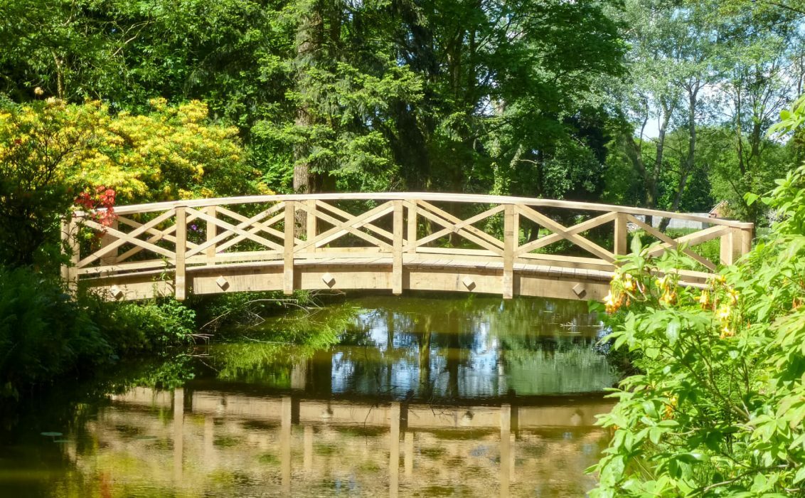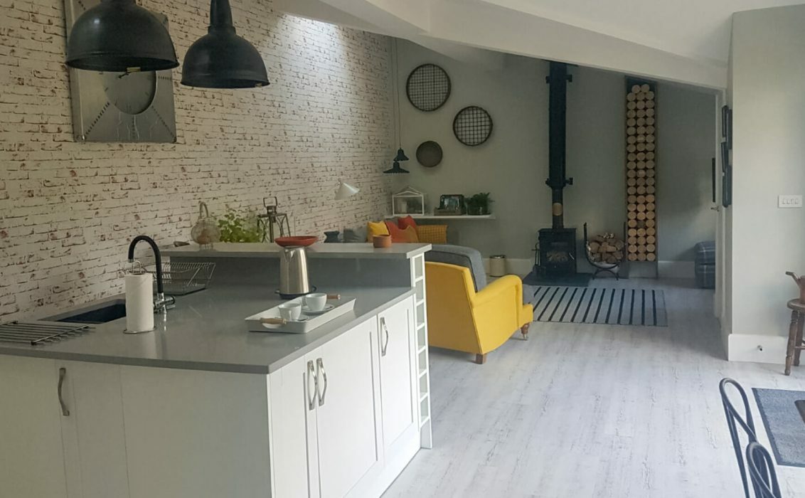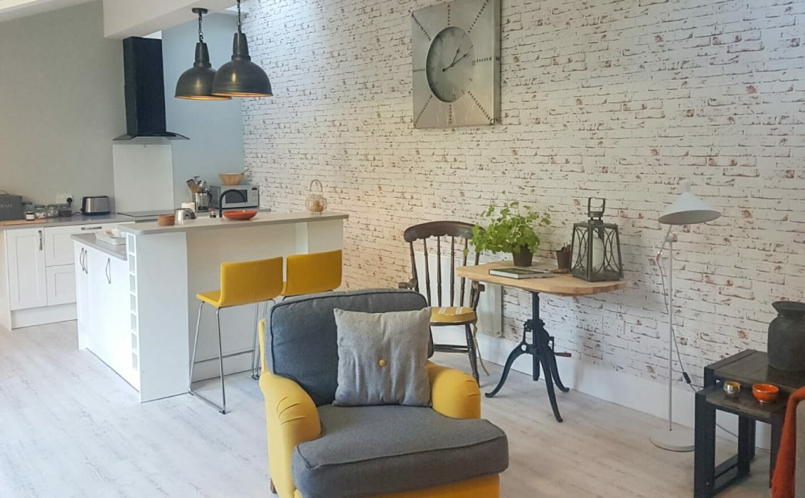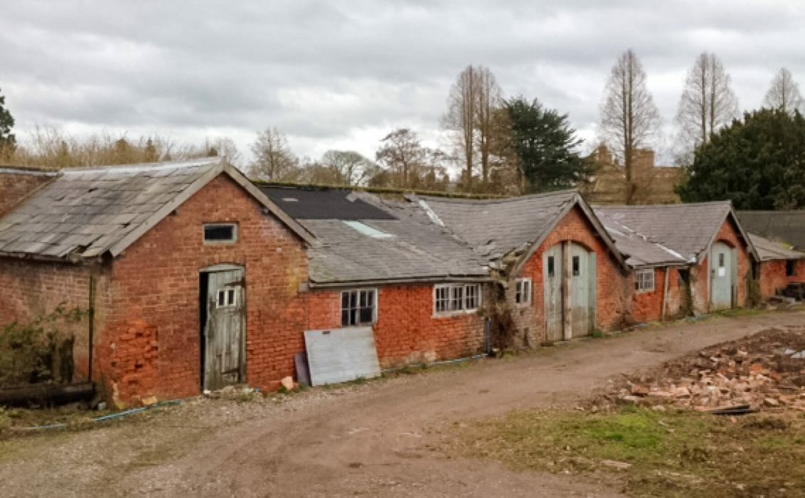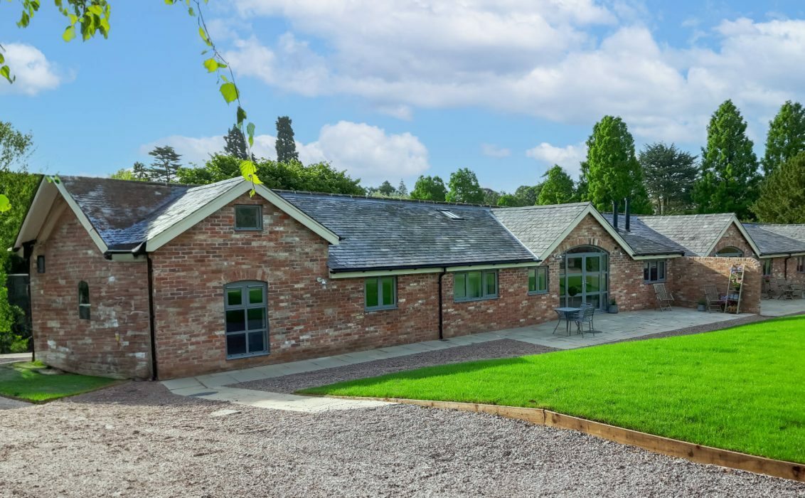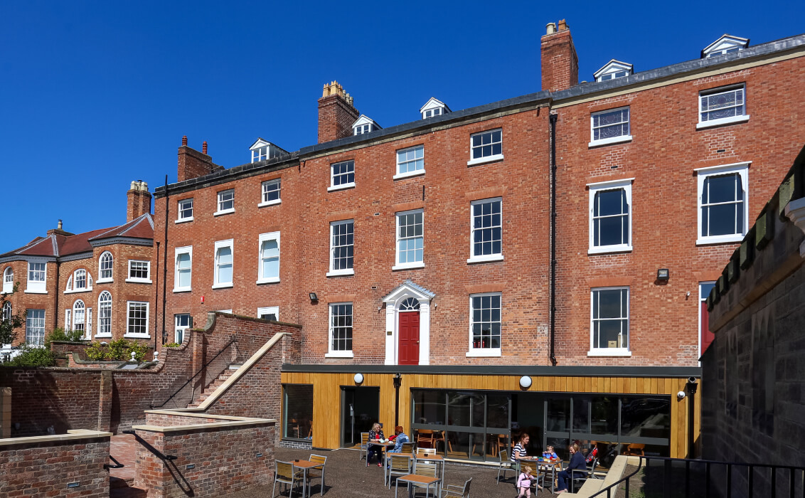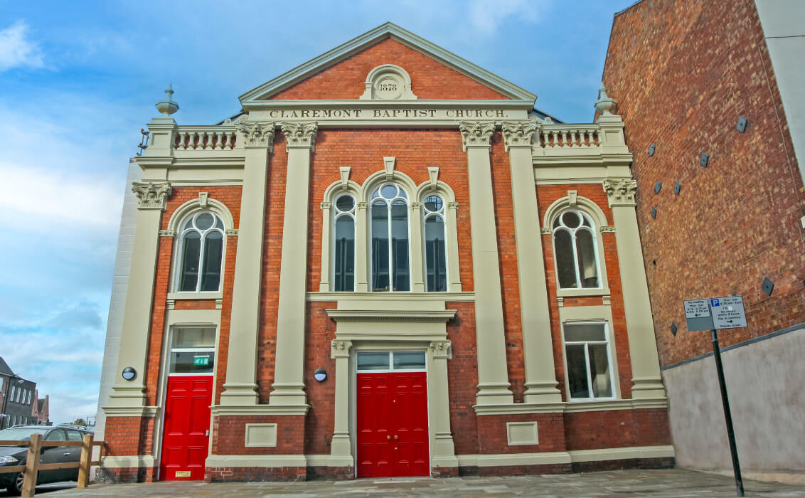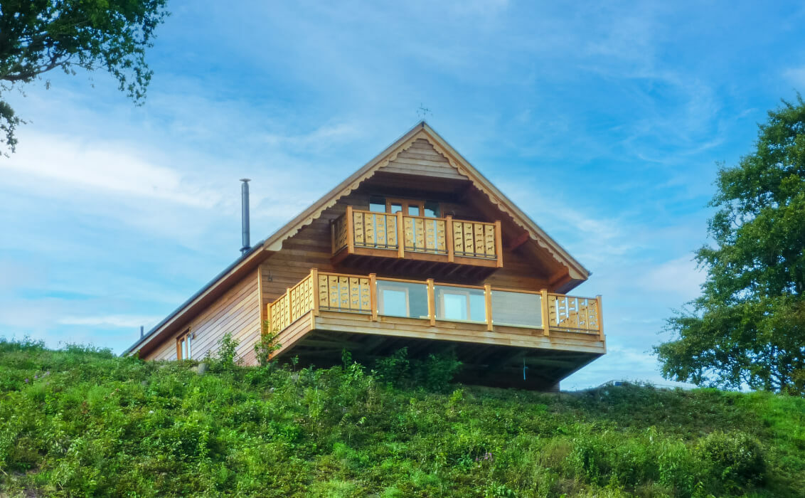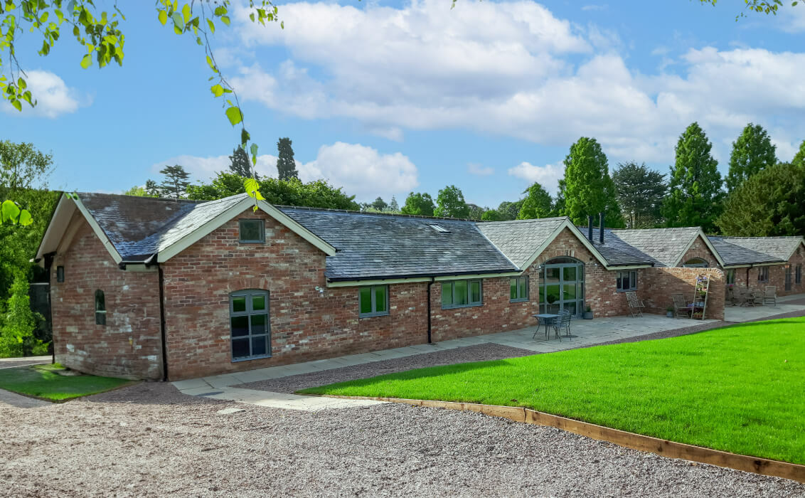
Weston Park, Bothies, Bridge and Greenhouse, Staffordshire
Project Specifications
- Client: Weston Park Foundation
- Contract Value: £310,000
- Architect: Balfours
- Sector: Joinery & Heritage
- Completion Date: 2016
This restoration project involved the demolition and rebuilding of the redundant estate gardener’s potting shed and outbuildings to create two luxury holiday homes (The Bothy and The Potting Shed).
The existing buildings were dismantled brick by brick and slate by slate to maximise the amount of material that could be salvaged for use in the rebuild. New external cavity walls were constructed and faced with dressed bricks salvaged from the demolition, with panels included to replicate the original building.
The new build included powder coated double glazed aluminium windows and doors complete with arched heads, conservation roof lights, high quality kitchen and bathroom fittings including granite worktops.
Externally, paved patio areas, turfed lawns, planted borders and a gravelled driveway were created to upgrade the vicinity around the renovated holiday homes.
Thereafter, we were commissioned to replace a bridge at Weston Park which connects Temple Wood and Archers Field within the estate grounds.
Handcrafting the new Temple footbridge
We constructed the bridge in quality Green Oak which was supplied PEFC certified from a well-managed saw mill in France. Once delivered, the large 10-metre-long beams were cut to the required radius and fitted with diagonal balustrading and handrail. The project took two months to create and was crafted and assembled in our workshop before being disassembled and rebuilt at Weston Park in just one week.
Restoring Georgian Greenhouse
Finally, the restoration and refurbishment of the Georgian greenhouse at Weston involved the removal of all glass from the original timber frame. The timbers were then repaired and upgraded where necessary and treated with an oil preservative prior to the glass being reinstated.
The ironwork window opening mechanisms were restored and replaced back to their original cast iron guttering.
All of the slatted shelves were replaced. The final element in the restoration was re-pointing the existing stone wall using lime mortar supporting the authenticity of the restoration.


