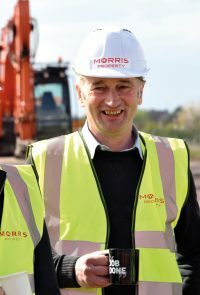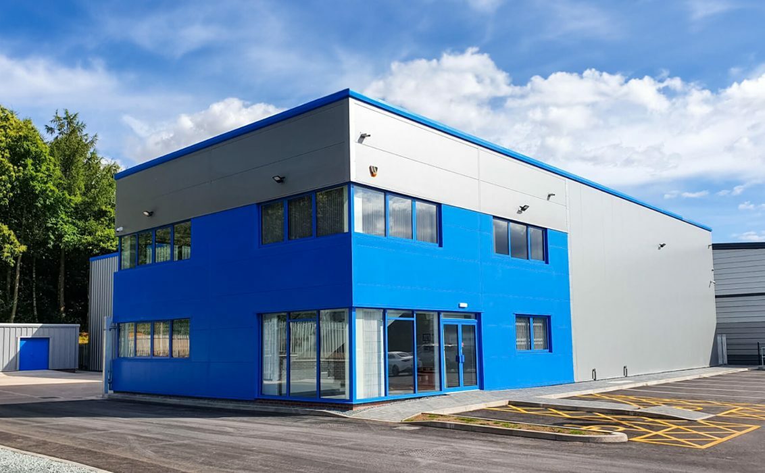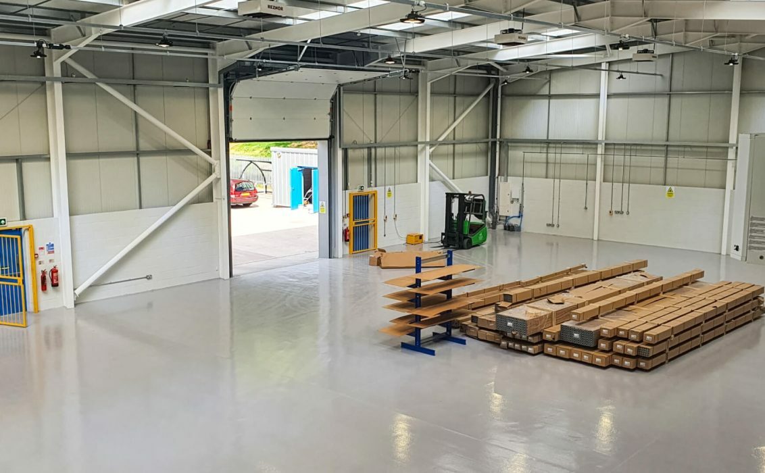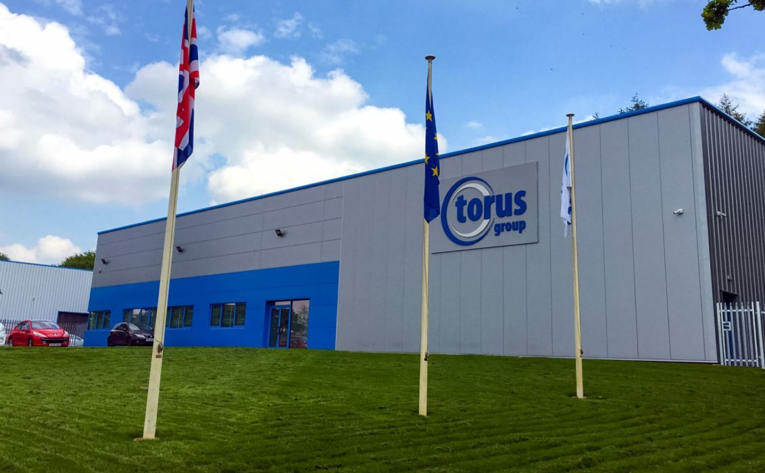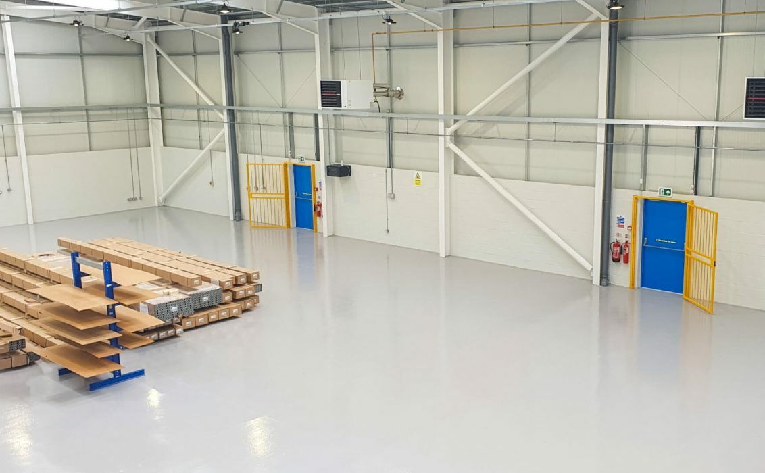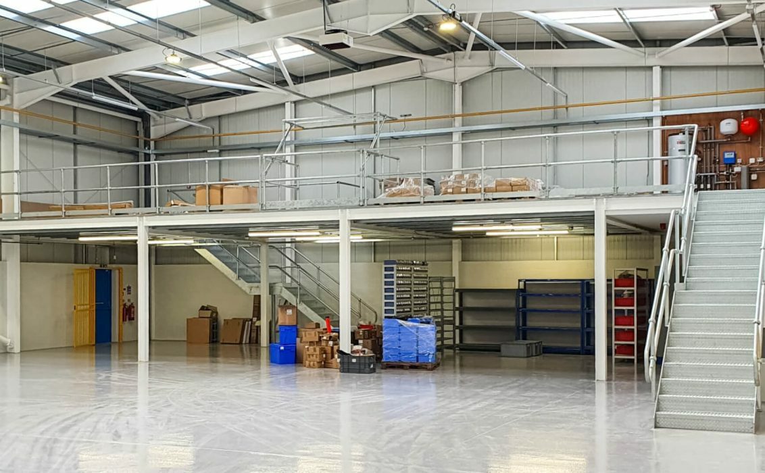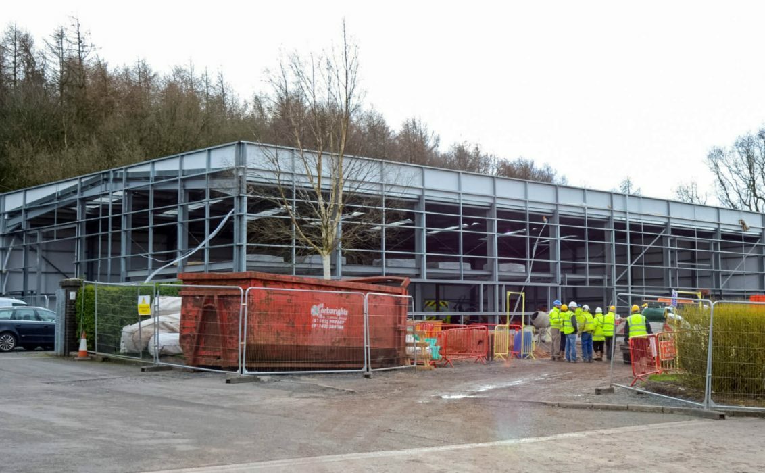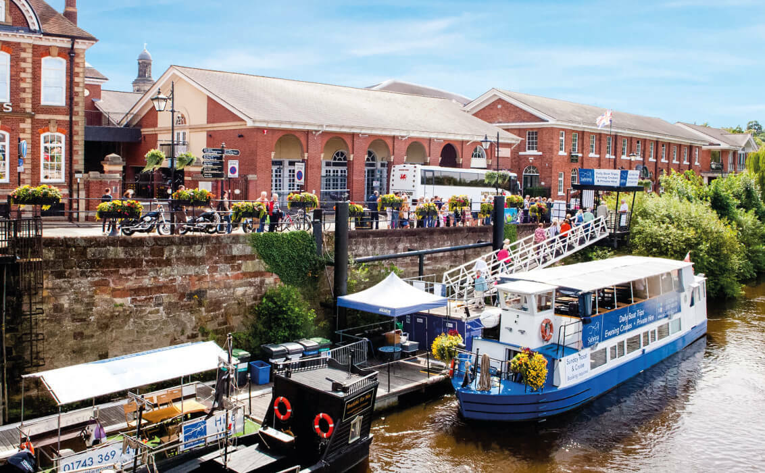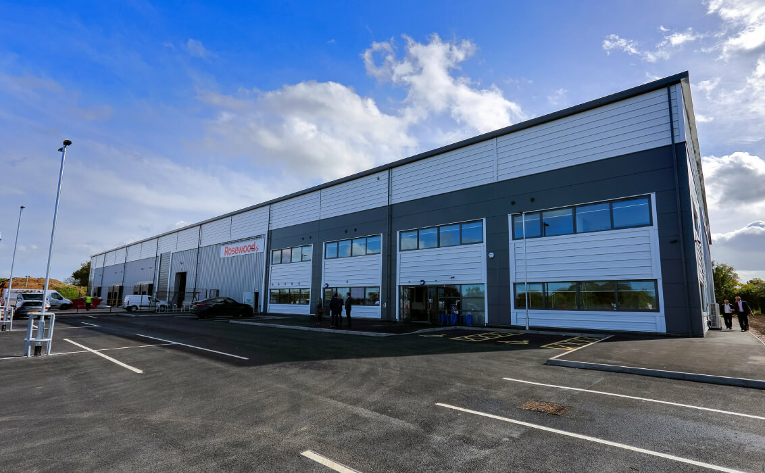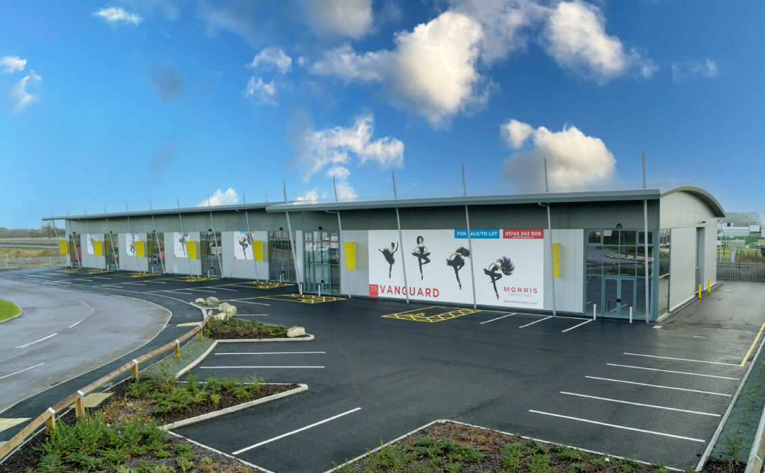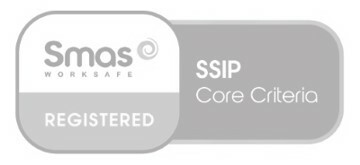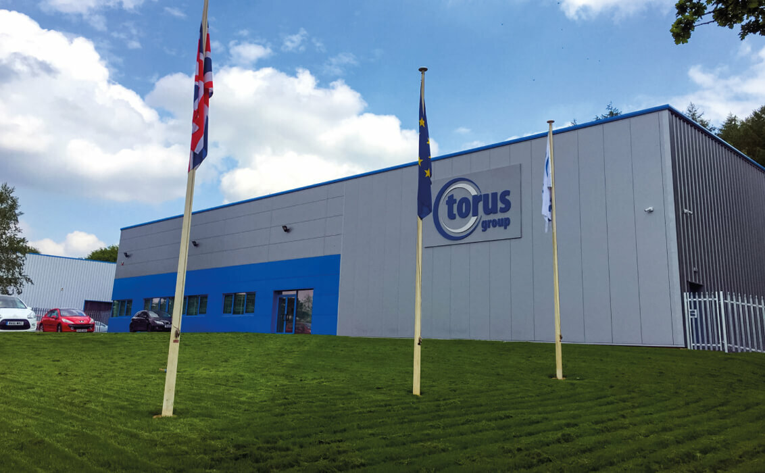
Torus Measurement Systems, T54 Business Park, Telford
Project Specifications
- Client: Torus Measurement Systems
- Contract Value: £806,000 and £1.35m
- Architect: Silk Sharples Jennings
- Sector: Commercial & Industrial
- Completion Date: July 2022
The first phase of development in 2019 saw the construction of a 10,000 sqft production facility and fully fitted offices. The project was designed to create bespoke premises situated by Torus’s main site and head office at T54, Telford.
As well as offices, the build included storage and 7,500 sqft of serviced manufacturing space. To complete the project, we sprayed the exterior cladding in a colour to match the client’s corporate identity.
Second construction contract
We were awarded our second contract by Torus in 2022 to construct a third unit at the site. These works saw the construction of two-storey offices and warehouse space with mezzanine storage. Externally we created additional car parking, yard storage areas and a ramp which allows all the three units owned by Torus to be linked and be serviced individually.
Testimonials
Project Gallery
Location
Torus Technology Group, Nedge Hill Science Park, Telford TF3 3AJ
what3words: ///heartburn.buzzing.rhino
