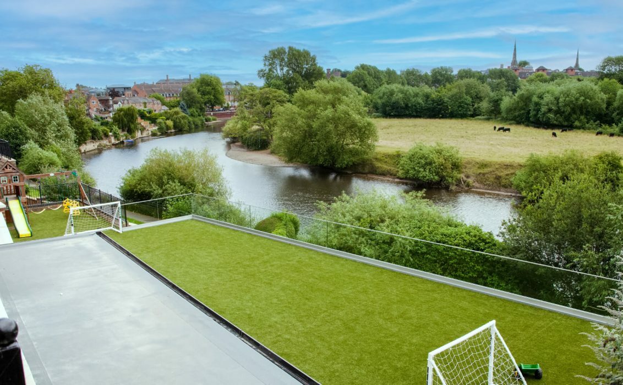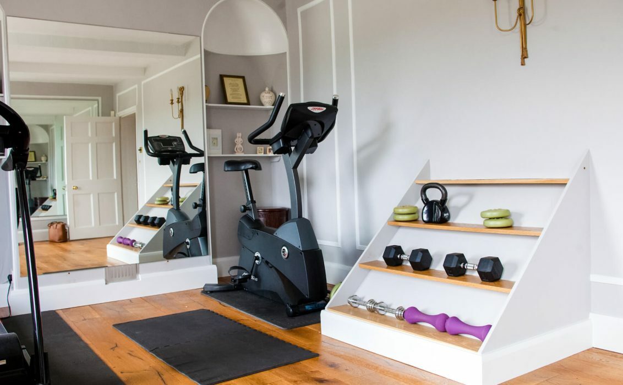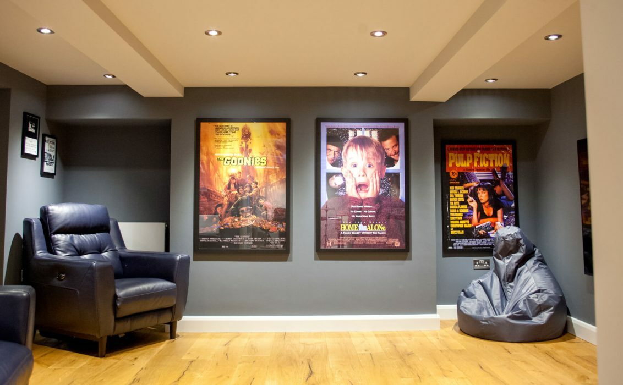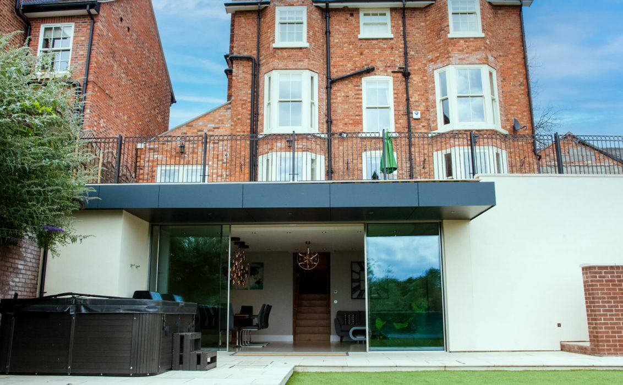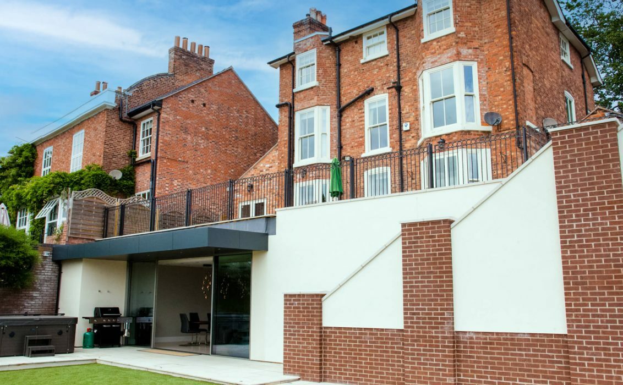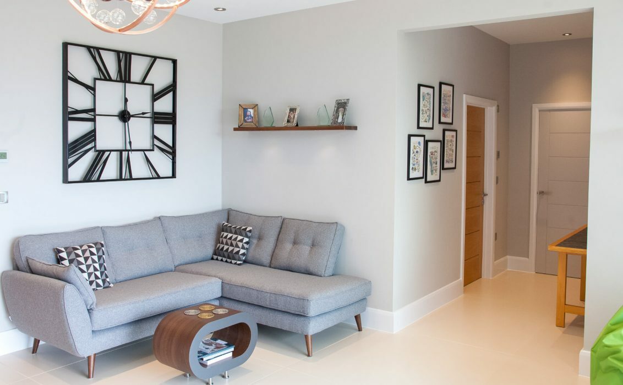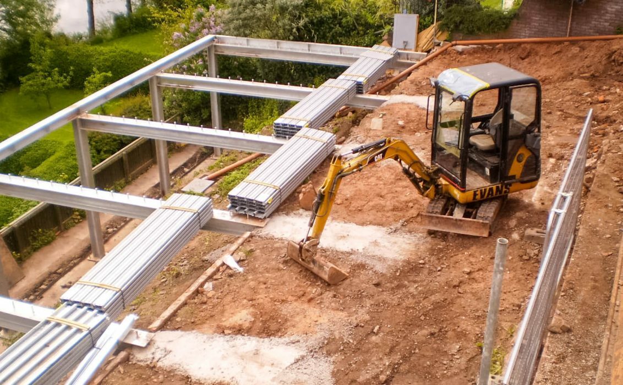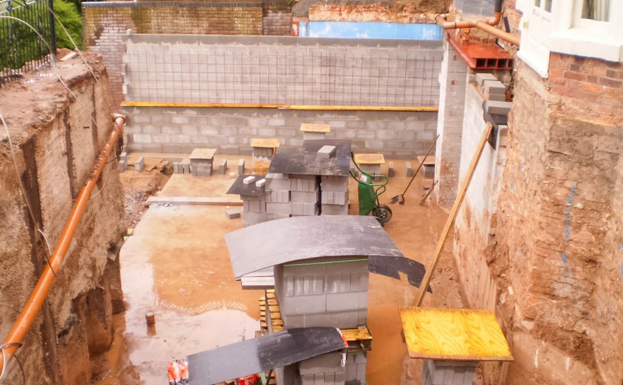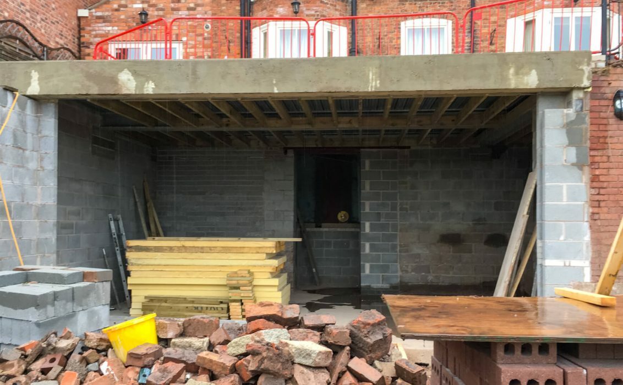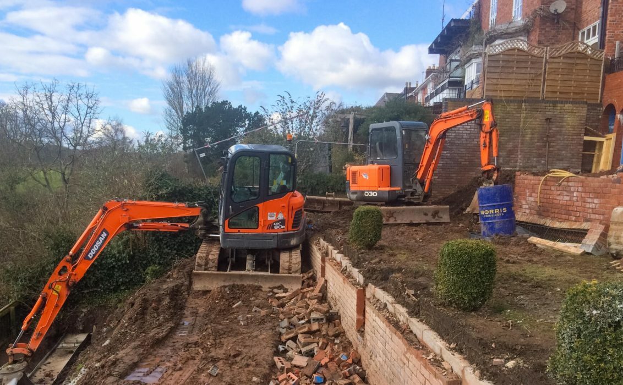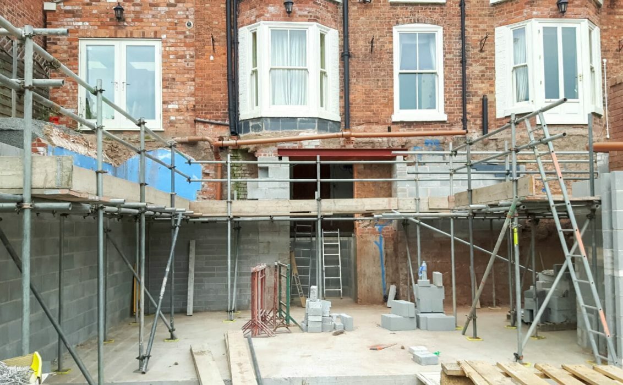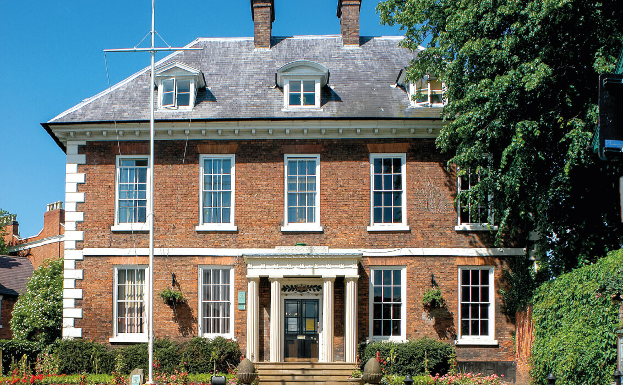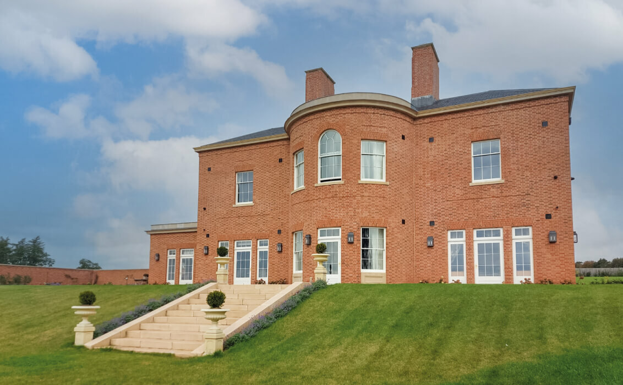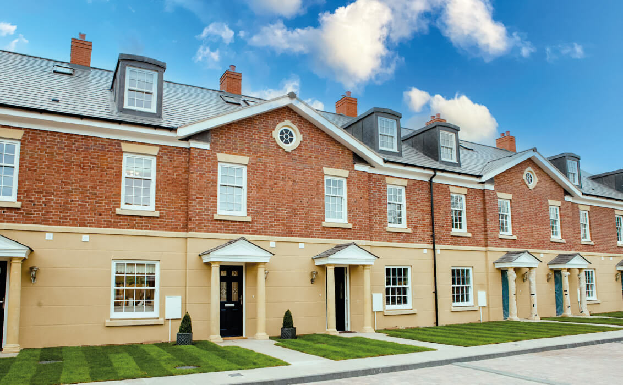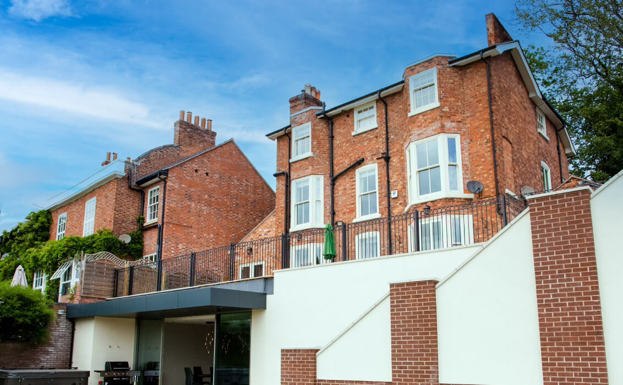
Private Renovation, Shrewsbury
Project Specifications
- Client: Simon Cassidy
- Contract Value: Approx. £350,000
- Architect: Batch Valley Designs
- Sector: Housing
- Completion Date: Summer 2017
This private project included a part demolition of the existing cellars and removal of the multi-tiered garden before refurbishment to create a modern two level cellar and new garden space.
Everything was tanked inside and then concealed within the wall structure. The cellars were converted to include a high-tech cinema room and entertainment space, finished with oak flooring for the client who wanted a new, modern family space.
The lower level cellar was converted into a new glass fronted garden room with underfloor heating and tiled flooring. Morris Joinery crafted two flights of oak stairs to provide access from the existing kitchen into the refurbished cellar and down into the garden room.
The tri-level garden was rebuilt on a cantilevered steel frame with a concrete deck to ensure the children had a level and safe surface to play on. We then surrounded this with a frame-less glass balustrade to maintain the views across Shrewsbury Town Centre and the River Severn. New masonry and rendered stairs were built to provide external access between the garden and the large paved terrace above.


