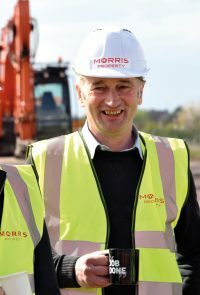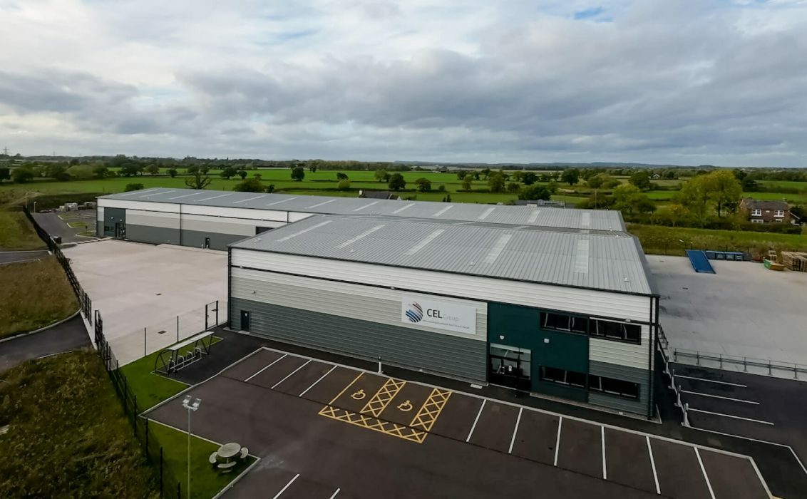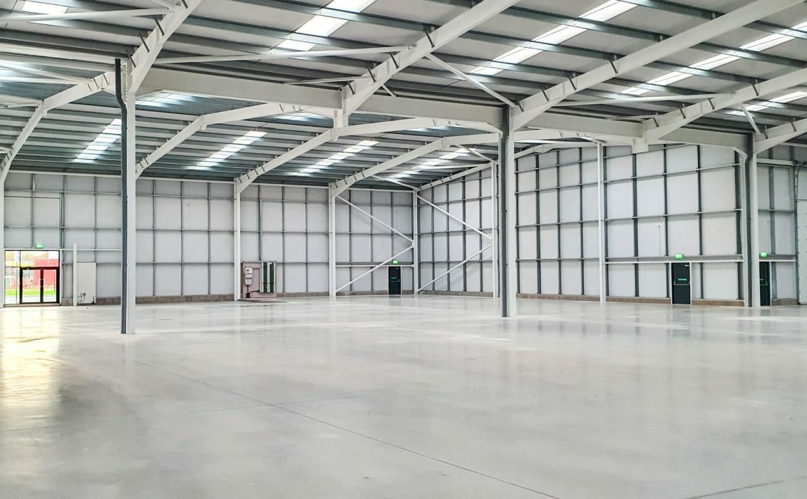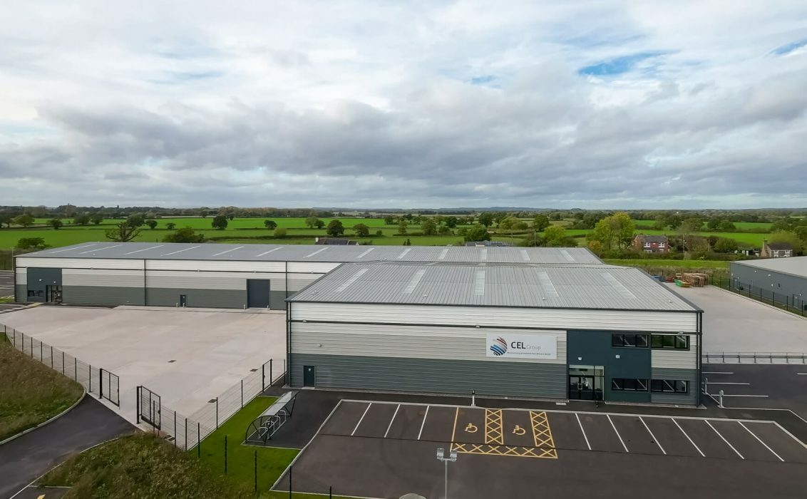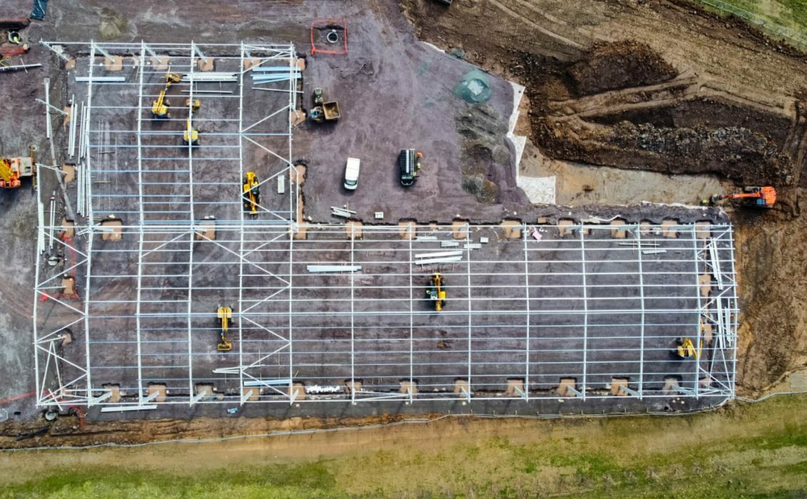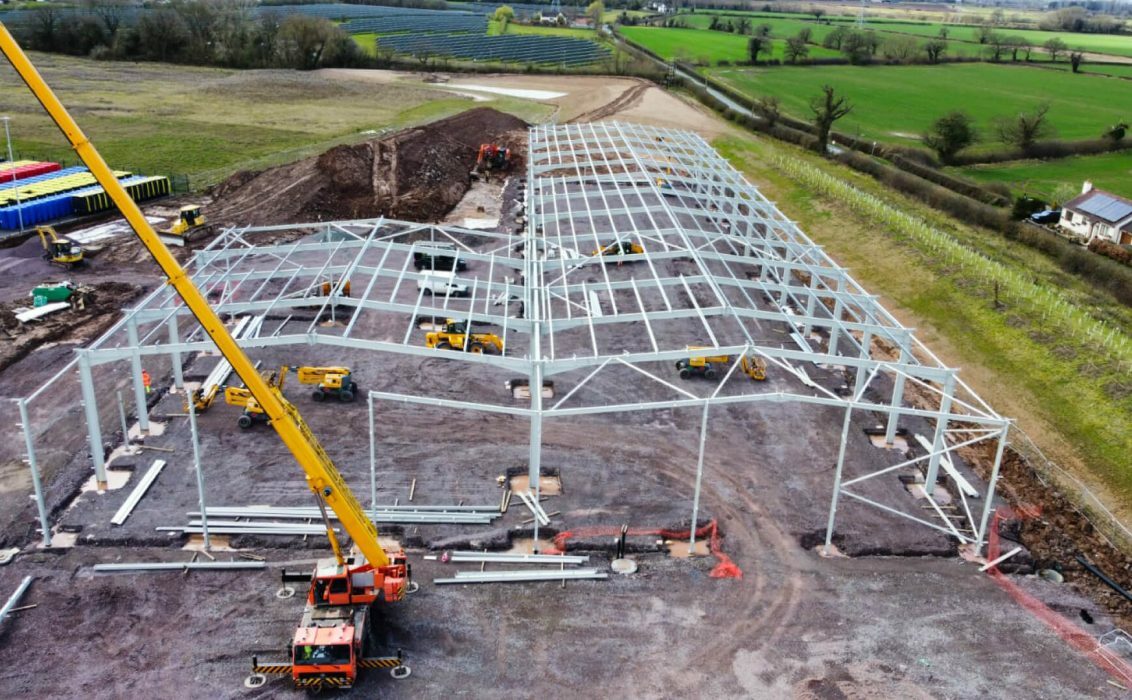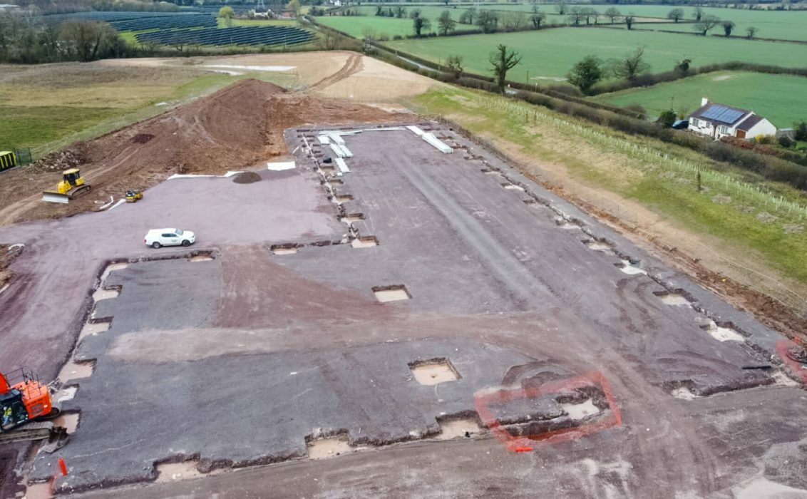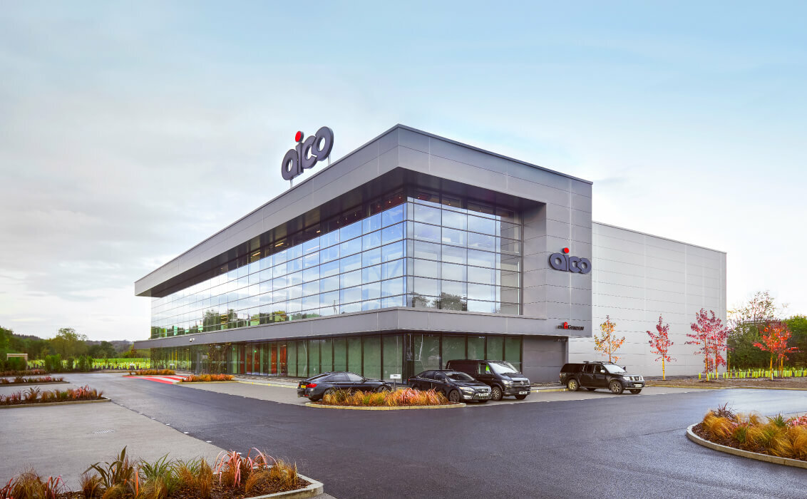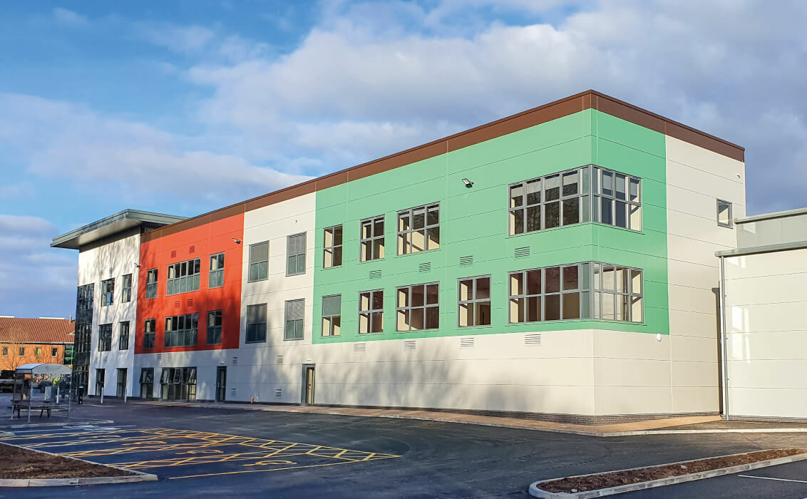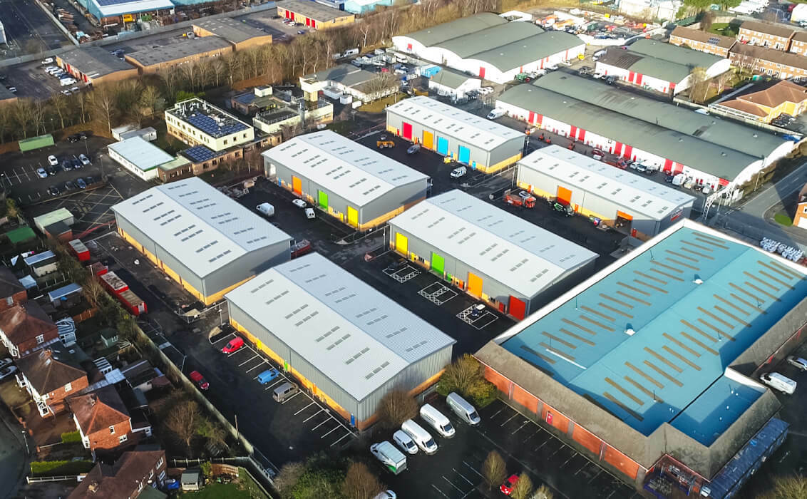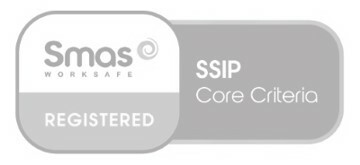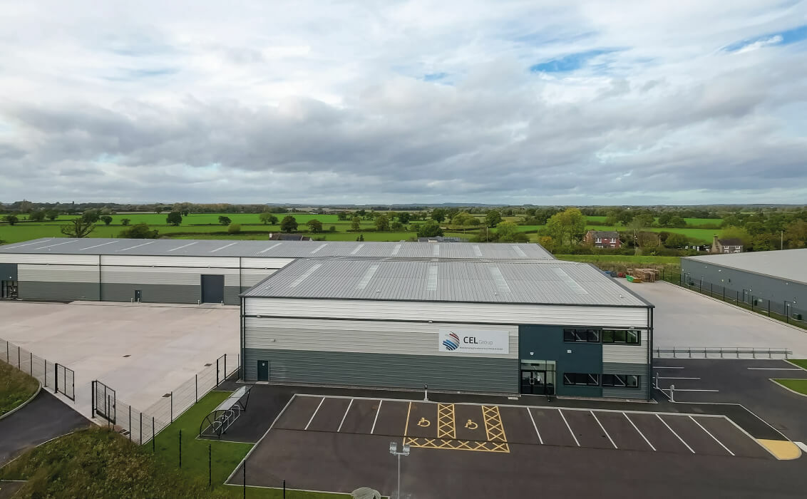
Paragon Point, Hortonwood West, Telford
Project Specifications
- Client: Morris and Company
- Contract Value: £2.6m
- Architect: biT Group
- Sector: Commercial & Industrial
- Completion Date: August 2022
This was the first, single warehouse unit we built speculatively in Telford but our eighth construction at Hortonwood West, the 54-acre extension to the well-established Hortonwood Industrial Estate in North Telford.
Designed by local architects biT Group, the design and build project blended contemporary design with practical industrial space. The single steel framed unit provided 37,900 ft² of flexible space, capable of being split into two units of 17,900ft² and 20,000 ft².
Introducing Paragon Point
Led by our experienced construction team, the semi-detached industrial units were built of steel portal frame construction with profile metal sheet clad elevations under a pitched metal clad roof. The units had an eaves height of 8m with electric roller shutter access doors, single storey offices, car parking and secure entrances.
Marketed as Paragon Point, interest was fuelled by the popularity of Hortonwood West, and the unit was quickly let to China Enterprise UK Limited on a 10 year lease and later sold to a private client, with Bulleys Bradbury acting jointly with MK2 on the sale.
Testimonials
Project Gallery
Location
CEL Group, Hortonwood West, Hadley, Telford, UK
what3words: ///influencing.brains.requiring
