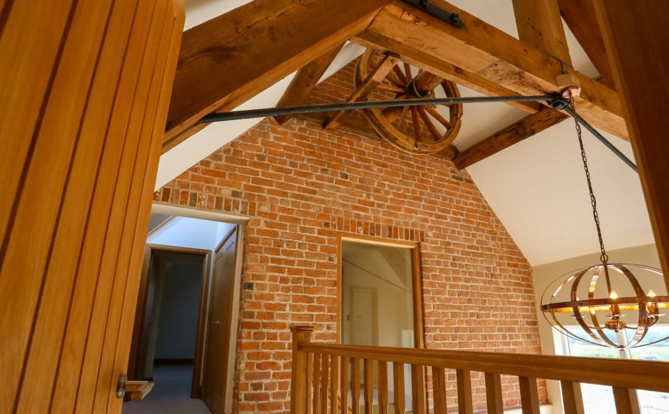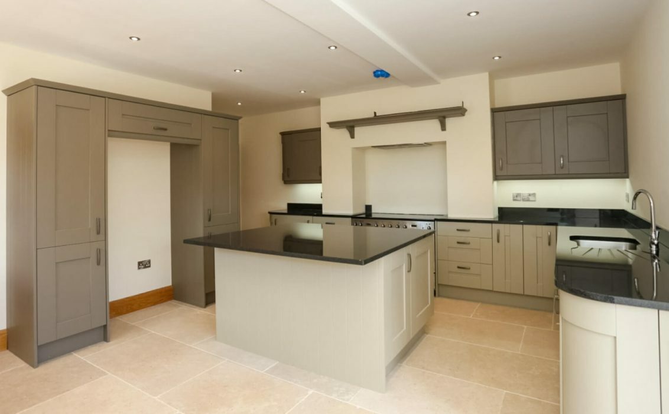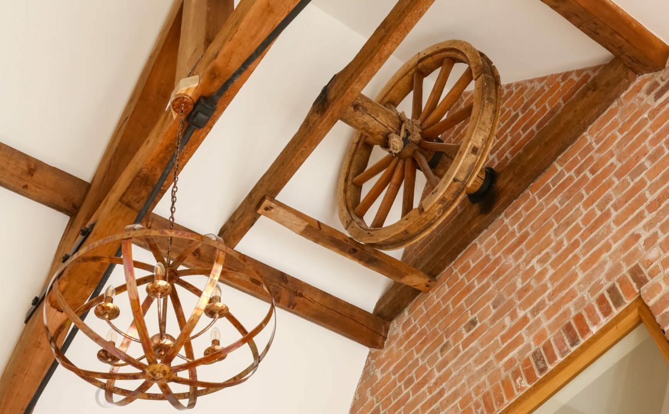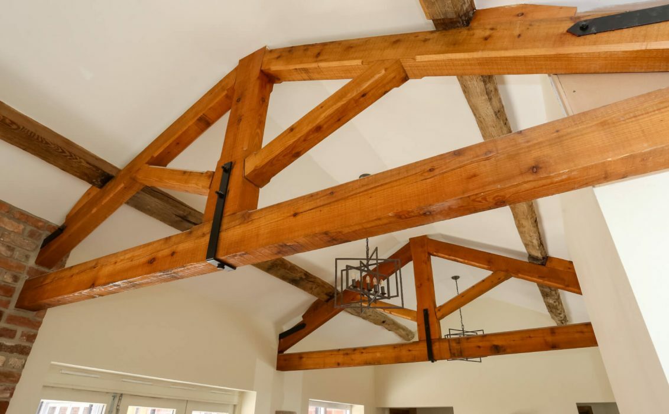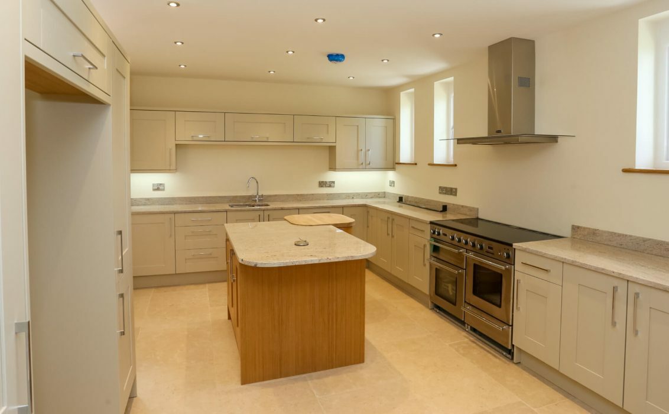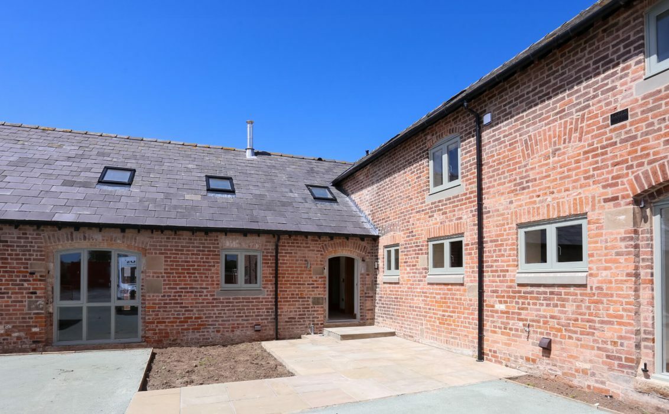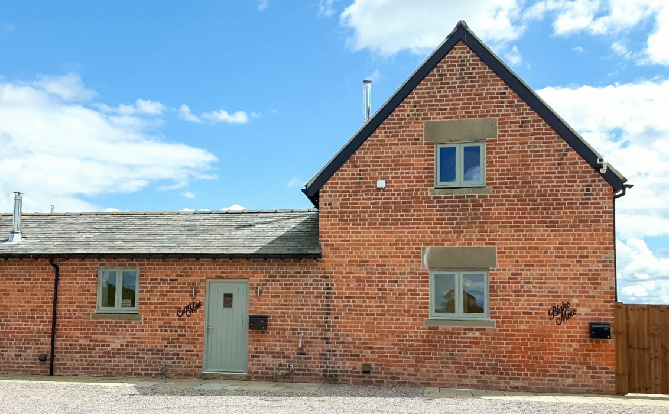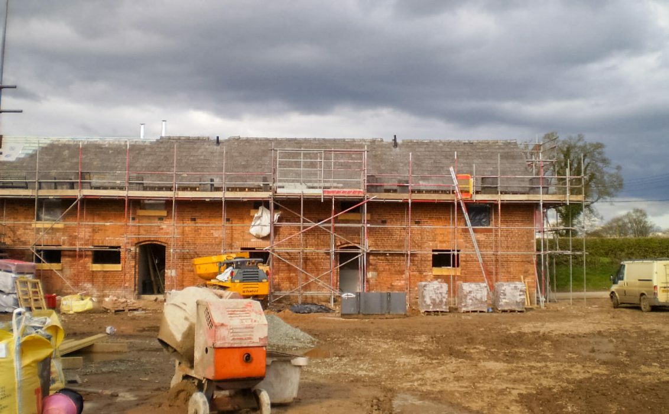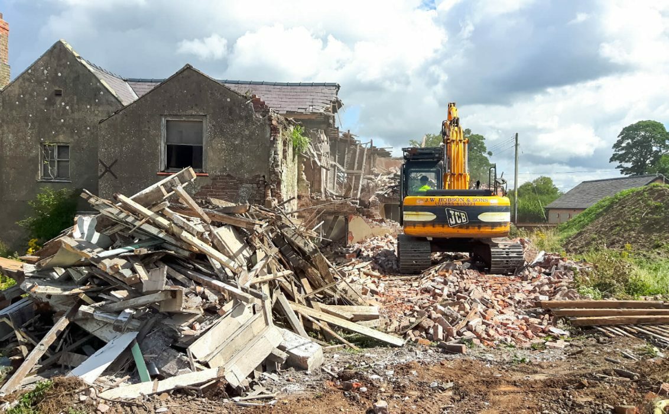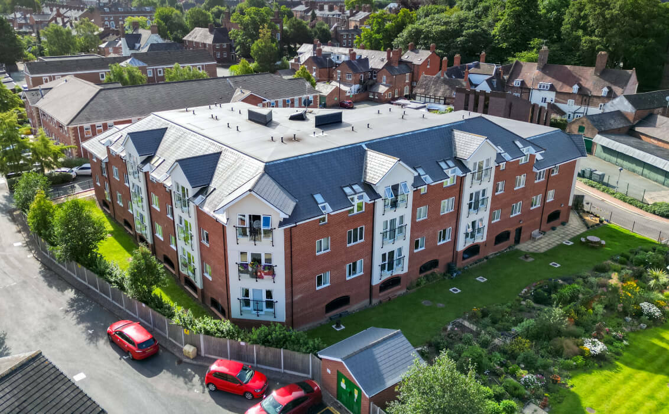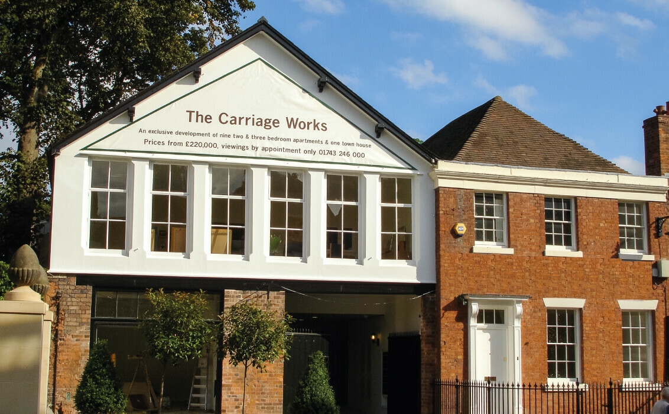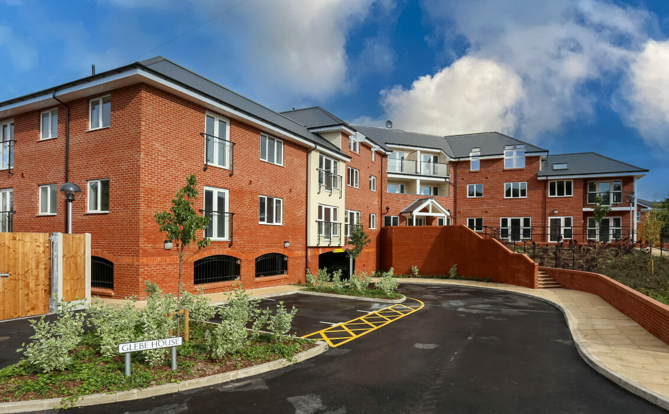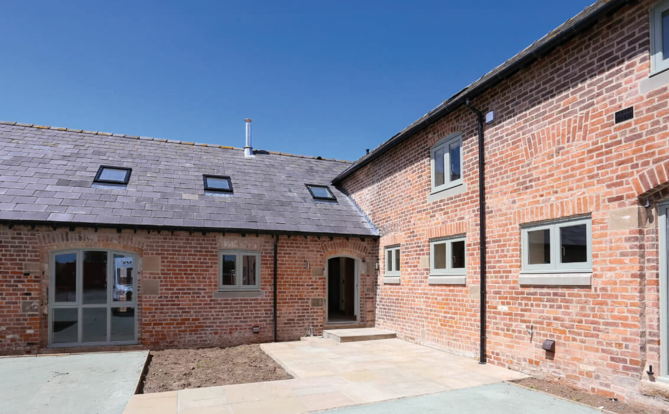
Tudor Griffiths, Frankton Barns, Shropshire
Project Specifications
- Client: Tudor Griffiths
- Contract Value: £2.4 million
- Architect: DPA
- Sector: Housing
- Completion Date: Summer 2017
We joined forces with fellow fifth generation family business, Tudor Griffith Group on this detailed two-year restoration scheme to transform a redundant barn complex at English Frankton near Ellesmere into six family homes.
Sympathetic restoration
We carried out the renovation of the six derelict barns and converted them into two, three and four-bedroom living spaces, as well as demolishing the existing farmhouse on site.
Each barn needed major structural repairs including the strip back and recovering of roofs and complete repointing to the external elevations. We kept as much of the existing structure as possible and re-used bricks and slate to preserve the feel and authenticity of the setting. Externally hardscaping included fencing and slabs.
Internal joinery was provided by our Joinery experts who handcrafted internal staircases and windows.


