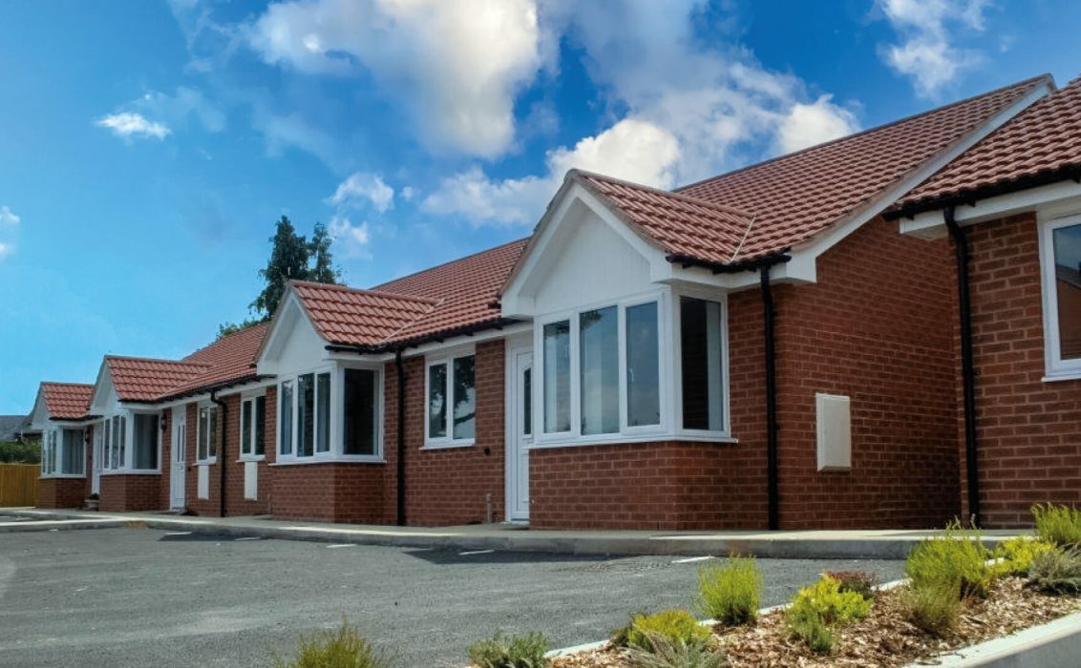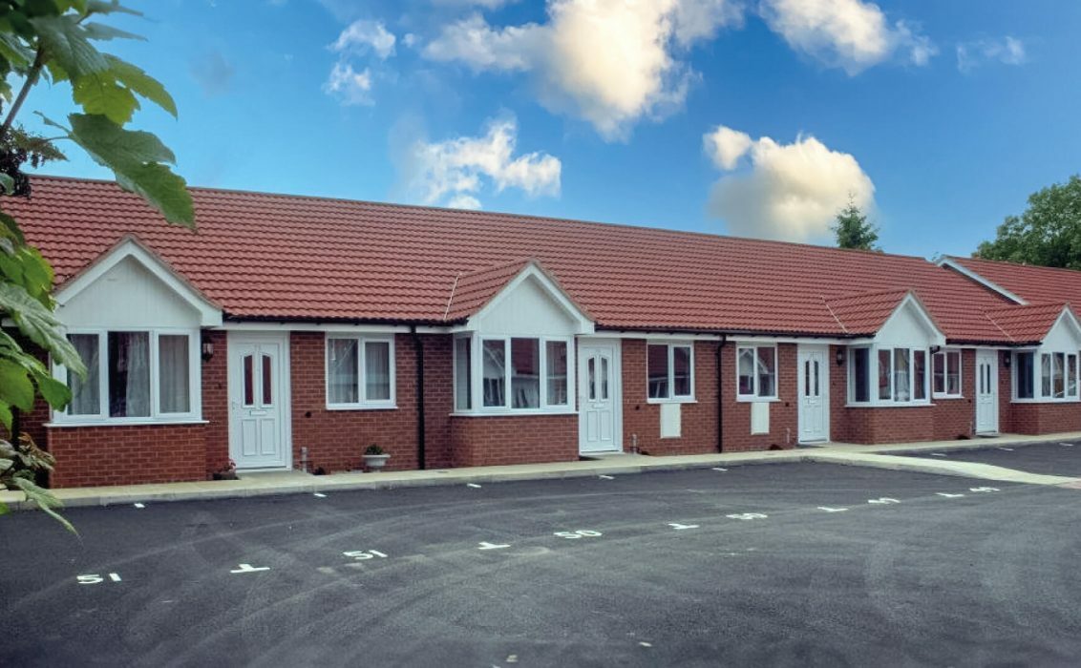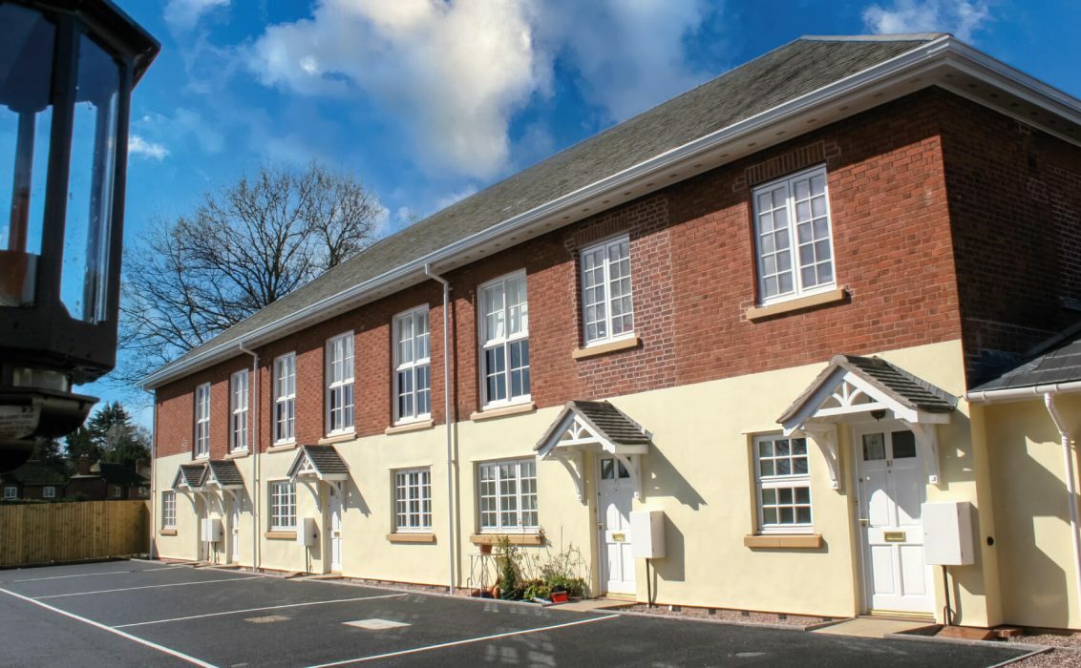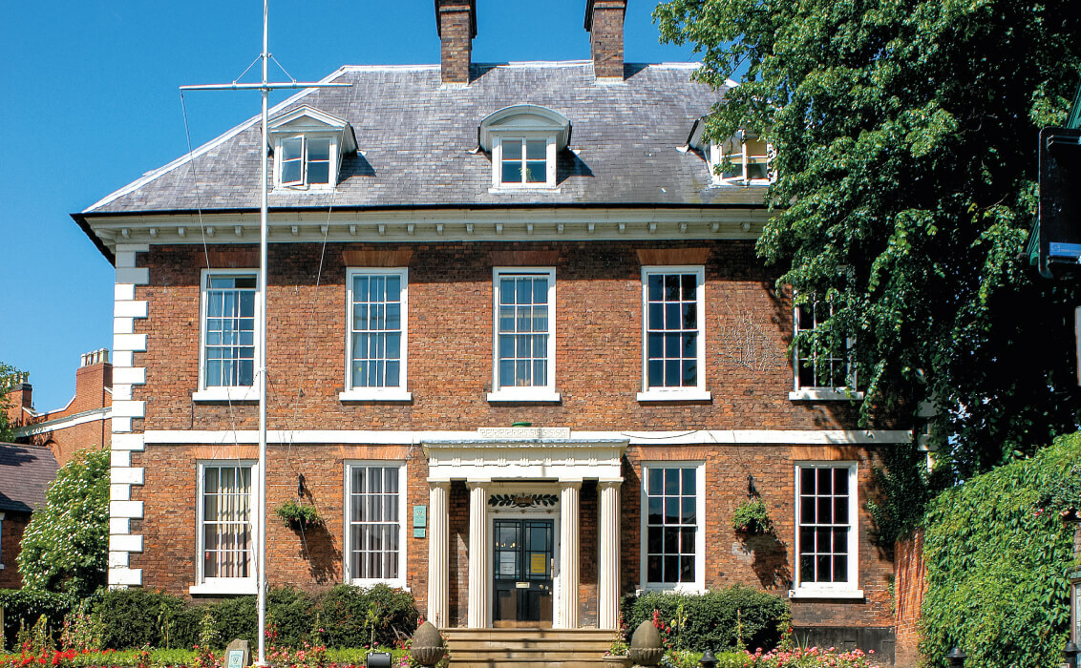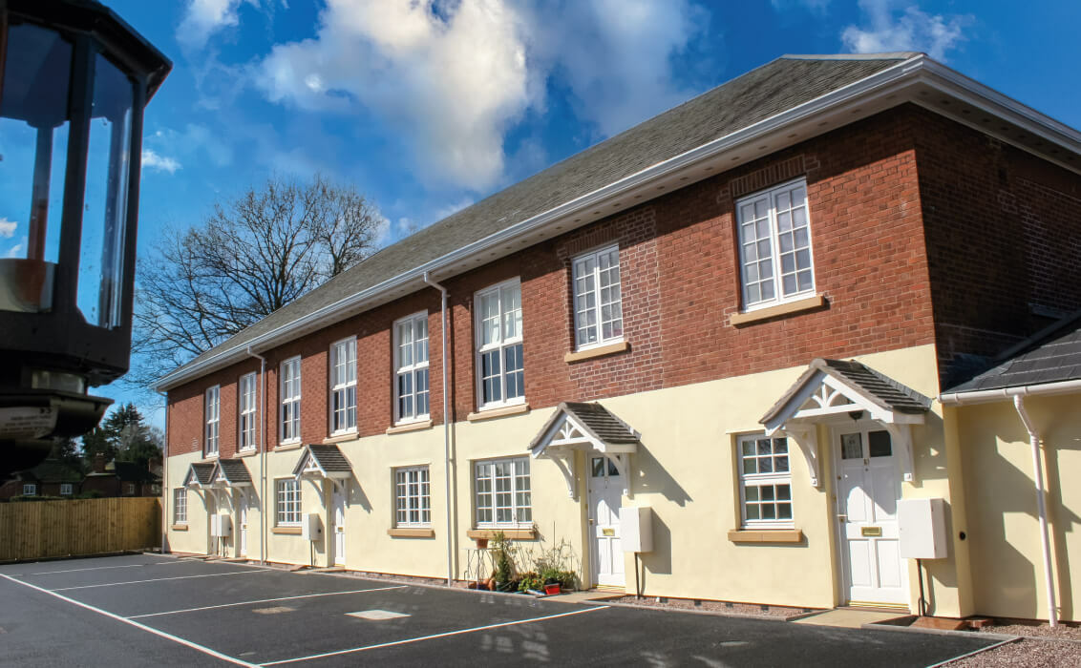
James Kent Homes, Beresford Gardens, Oswestry
Project Specifications
- Client: Morris and Company
- Architect: DPA
- Sector: Housing
- Completion Date: 2006 and 2018
Situated in a secluded setting, nestled in the heart of the vibrant market town of Oswestry, Beresford Gardens called on our construction and renovation inhouse skills.
Bespoke town houses and stylish single storey living
The project aimed to produce a range of dwellings including the conversion of the former school buildings into bespoke spacious town houses and a selection of newly built bungalows and additional town houses.
The development was designed to offer elegant living brought seamlessly up to date through a blend of traditional craftsmanship with inspirational interior design, which received a Building Award from the Oswestry & District Civic Society.
We returned to the established development in 2018 to build an additional 9 two-bedroom bungalows over seven months. The bungalows had a traditional brick and render appearance with parking at the front and gardens and patios to the rear.
The latest phase of bungalows was sold before completion of the construction works.


