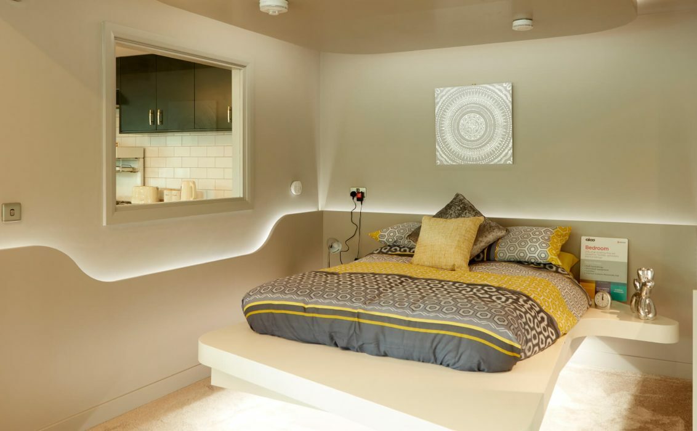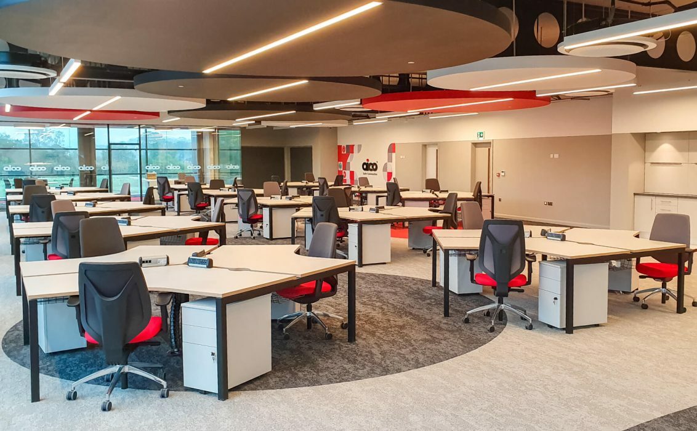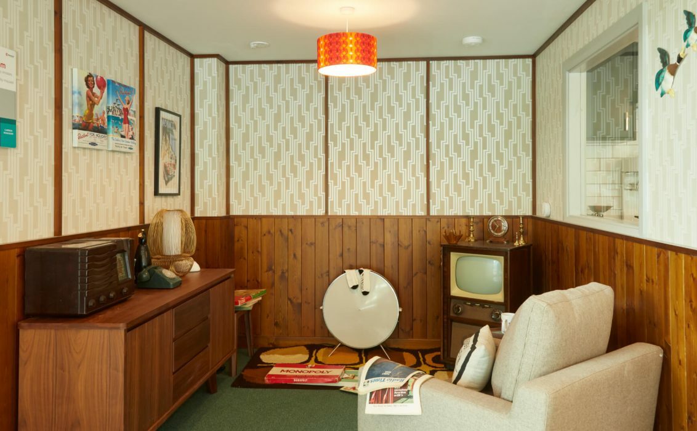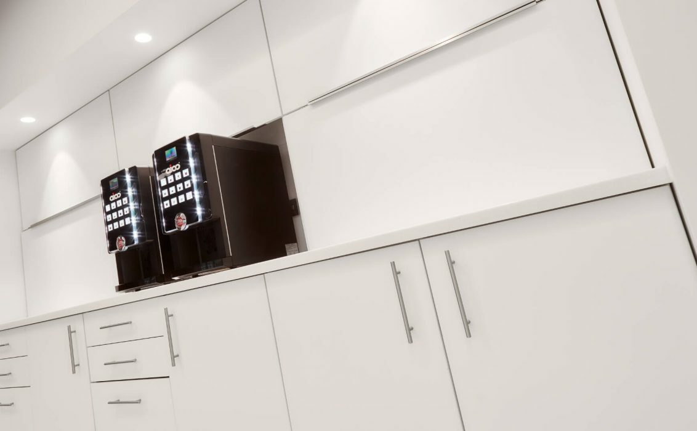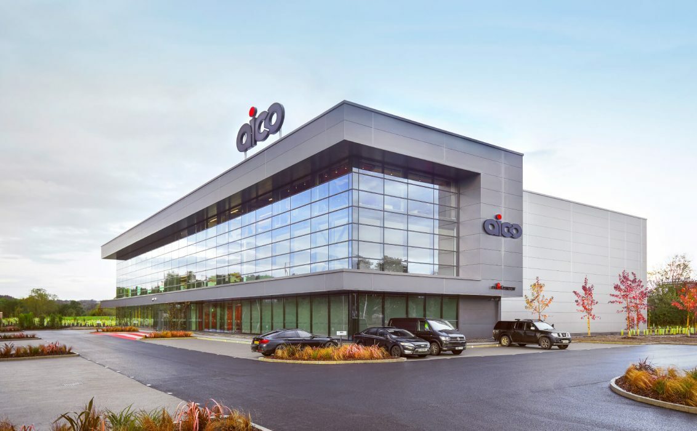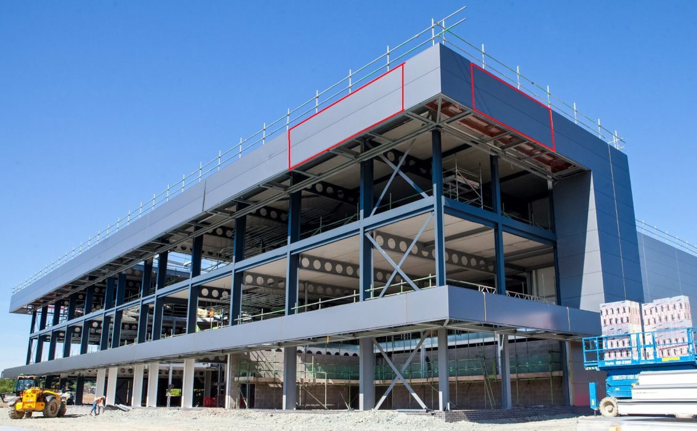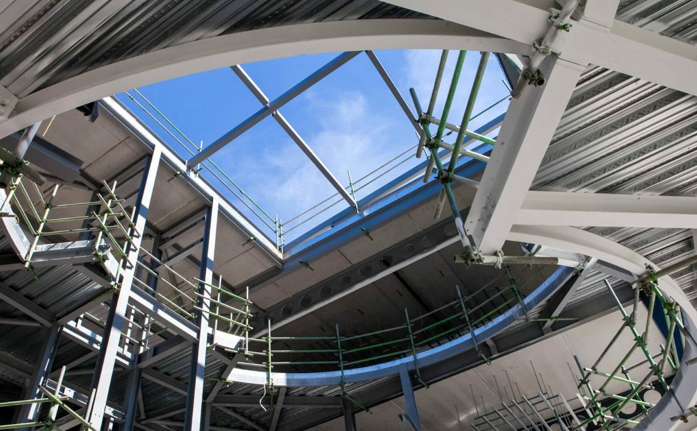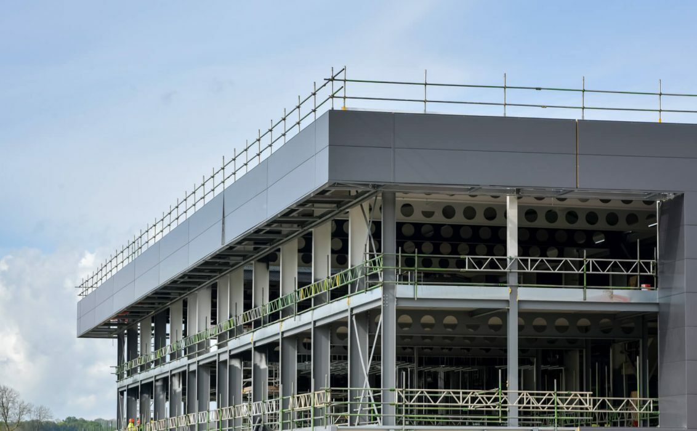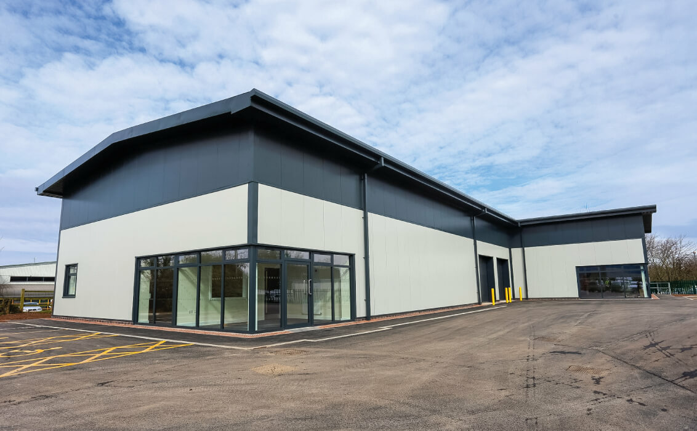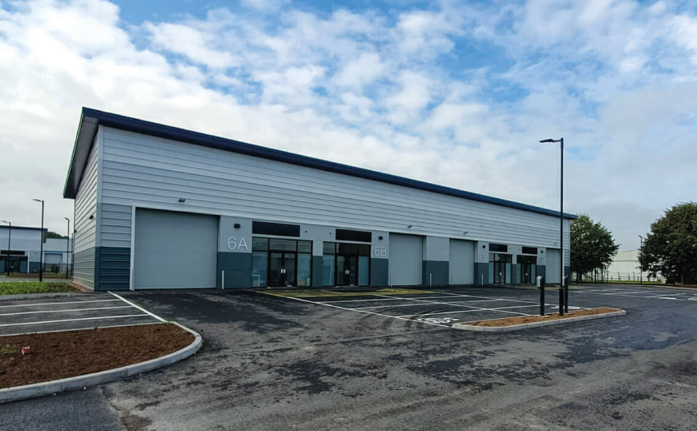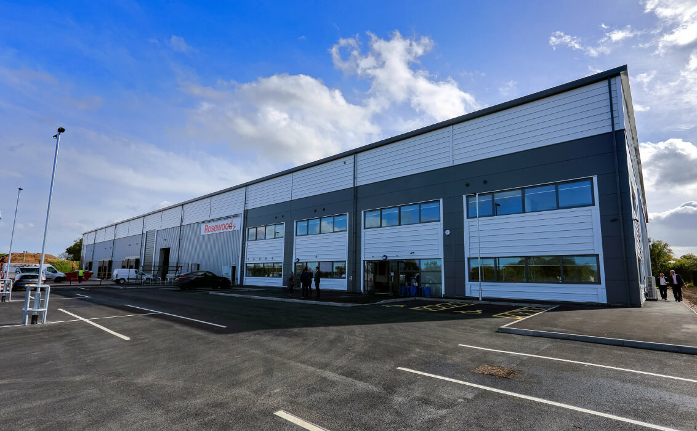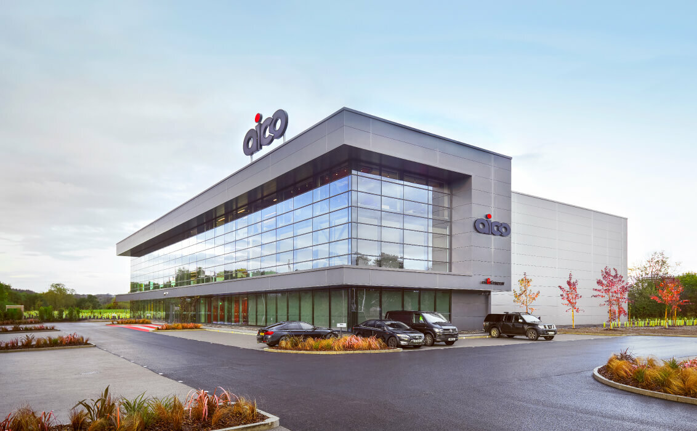
Aico Ltd, Oswestry
Project Specifications
- Client: Aico
- Contract Value: £6.2m
- Architect: DGA Architects
- Sector: Commercial & Industrial
- Completion Date: October 2019
We were appointed to build a new distribution centre and headquarters for Aico Ltd, the domestic smoke and CO alarm specialist.
The build project included office space, auditorium, warehouse facilities, a passenger lift to provide full accessibility throughout the building, a centre of excellence, and car parking with wheelchair access spaces.
The Centre of Excellence housed Aico’s state-of-the art training, meeting and demonstration facility designed to support customers from across the industry.
The steel framed, three-storey build at the six-acre site off Maesbury Road, Oswestry had a total floor area of 59,062 ft². It was cladded with insulated panels and extensive curtain walling glazing to the offices
We installed a glass lift and shaft within a feature atrium area, huge £5,000-a-piece circular lights and an auditorium. The training centre had £250,000 worth of audio equipment including a curved television screen.
Bespoke joinery
Three bespoke training rooms, with furnishings provided by Morris Joinery, were themed around the 1960s, 1990s and the future to show where fire alarms could be fitted in different homes. The Joinery team also produced made to measure kitchenettes and touch-open lockers.
Externally, we formed a resin paved car park and landscaped a large area which included a water feature with decking. To minimise the building’s environmental impact, extensive landscaping was been undertaken with 400 native shrubs and 240 trees planted.




