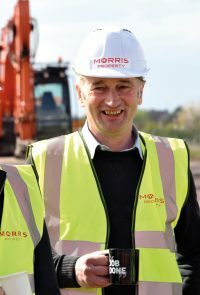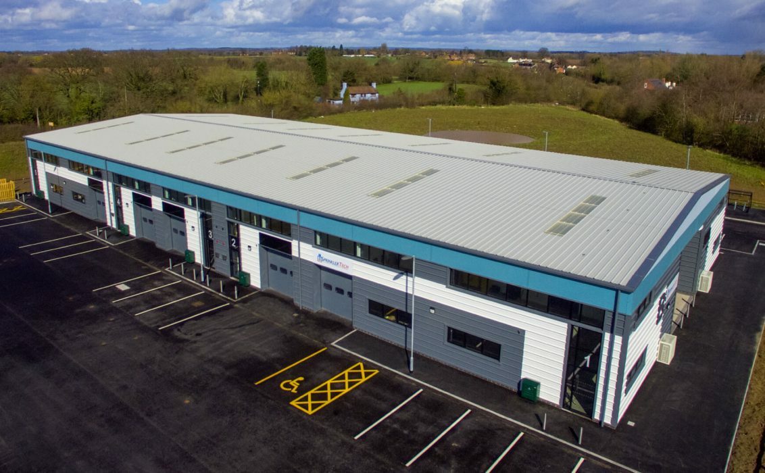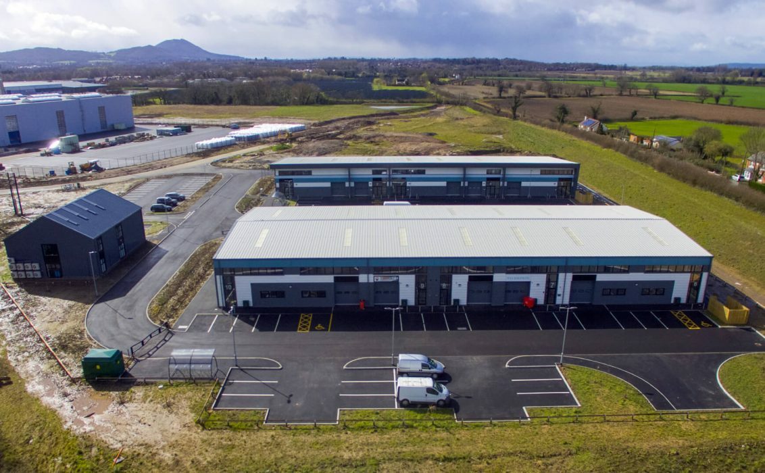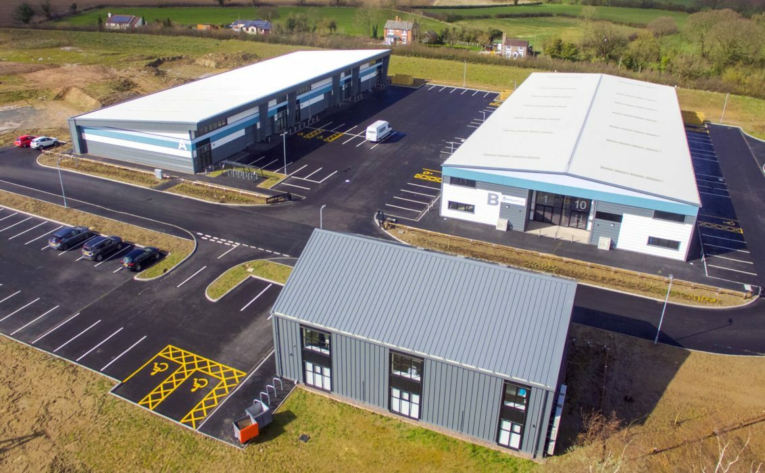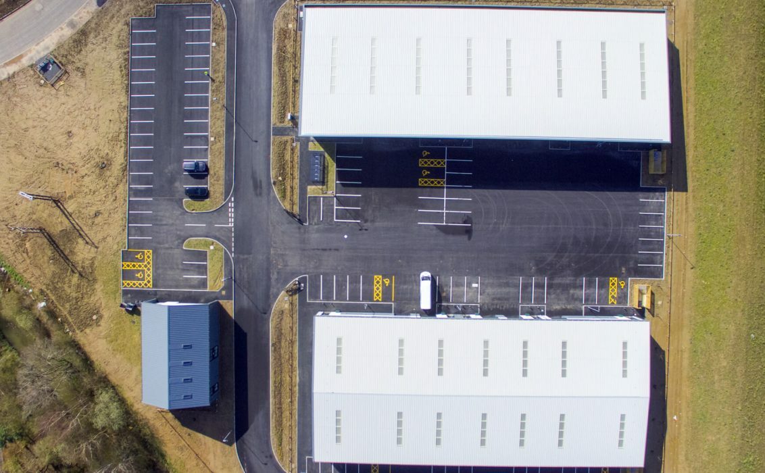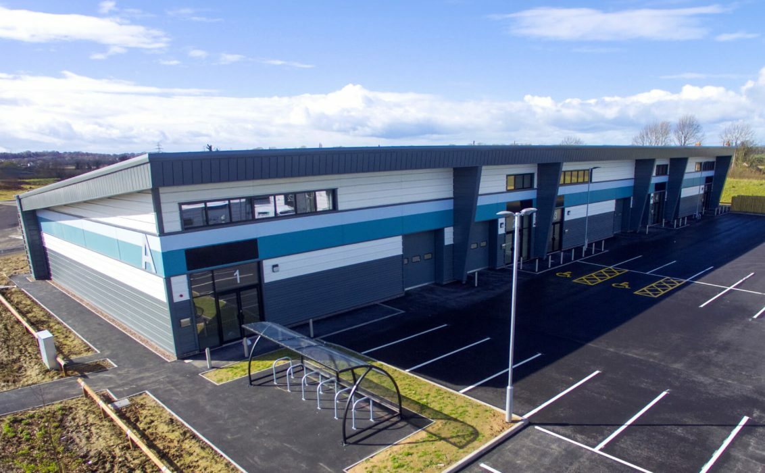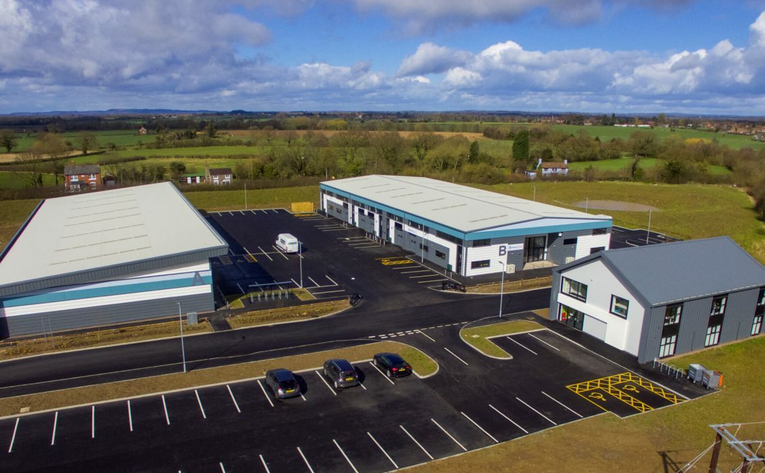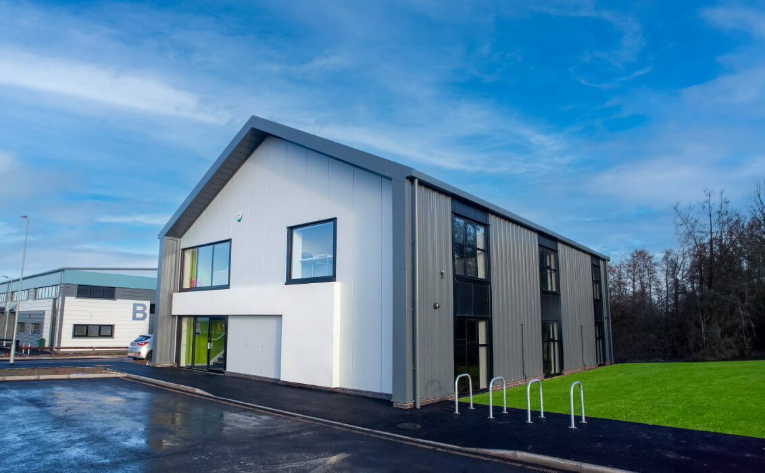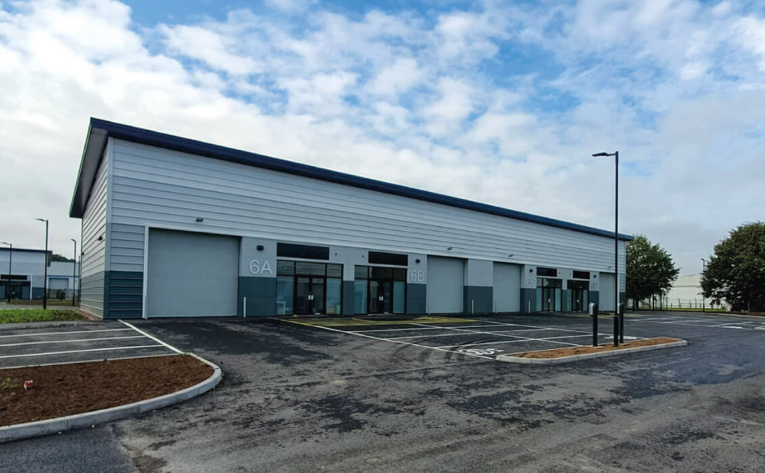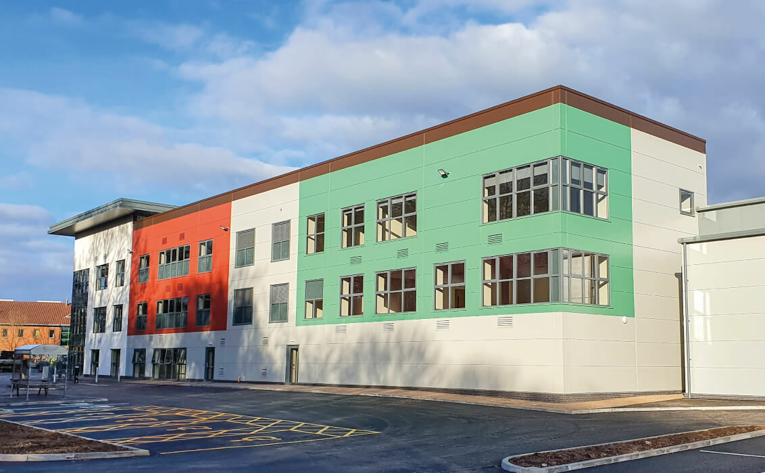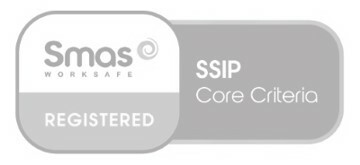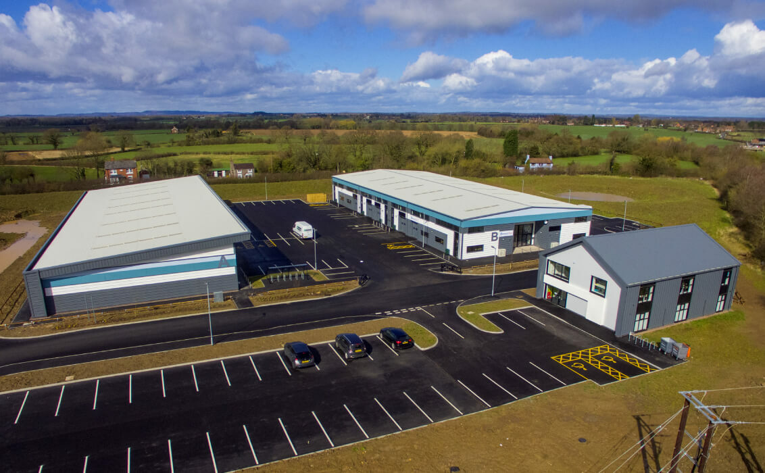
Hortonwood 2A and 2B, Leasons Court, Hortonwood West
Project Specifications
- Client: Telford and Wrekin Council
- Contract Value: £2.5m
- Architect: biT Group
- Sector: Commercial & Industrial
- Completion Date: 2019
Based on our previous track record at Hortonwood West, successfully building plots 6, 9 and 10 on time and in budget, Telford & Wrekin Council commissioned us to build two more units on the site.
The two large units housed 15 smaller units – five in Block A and 10 in Block B. They ranged from 1,012ft² to 3,649ft².
Both buildings were steel framed with Kingspan cladding and roof sheeting. Each individual unit had its own roller shutter vehicle delivery access, as well as pedestrian access.
The units were accessed via a new access road from the main Hortonwood West Business Park road and then through a large tarmac yard with designated parking and landscaped perimeter areas. There was a simple fit out in block B to form some office and meeting room areas as well as toilet facilities for each unit.
Testimonials
Project Gallery
Location
The Idea Factory, Hortonwood 30, Hadley, Telford TF1 6AH
what3words: ///miss.ambitions.inherits
